Coming Home
Return to the Self
5th year project
Architectural Association School of Architecture
2021-2022
Tutor: Javier Castanon, Lucy Styles, Lawrence Barth
In our everyday life, we are often trapped in our own feelings, cognitions, thoughts, and rarely feel at ease.
Many of us are floating in the society like boats in an infinite ocean, drifting with the waves, unable to control ourselves or the external situation.
This project is about coming home, a sense of belonging, not being the captive of the external environment, but finding the internal anchor, returning to the self.
The project is a journey, both a physical one and a mental one,
The shelter is the physical space and the personal skin,
Home is a place between reality and dream.
A man shed his skin and return to an animal, resting in his cave.
A bird wakes up and knows her own song.
I hope this will be a place where one could rest her wings and find her song before returning into the world again.
![]()
![]()
![]()
![]()
Many of us are floating in the society like boats in an infinite ocean, drifting with the waves, unable to control ourselves or the external situation.
This project is about coming home, a sense of belonging, not being the captive of the external environment, but finding the internal anchor, returning to the self.
The project is a journey, both a physical one and a mental one,
The shelter is the physical space and the personal skin,
Home is a place between reality and dream.
A man shed his skin and return to an animal, resting in his cave.
A bird wakes up and knows her own song.
I hope this will be a place where one could rest her wings and find her song before returning into the world again.
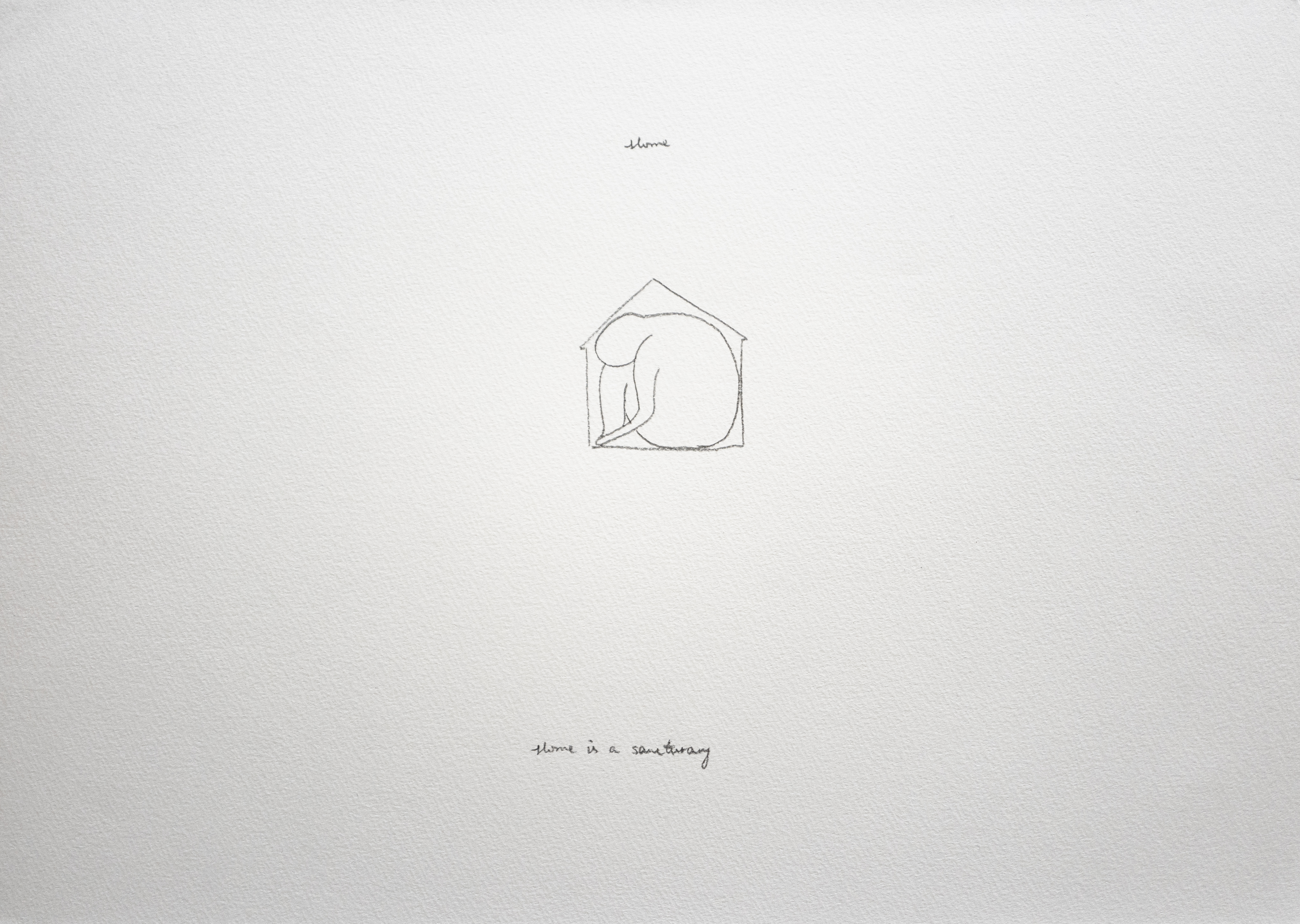

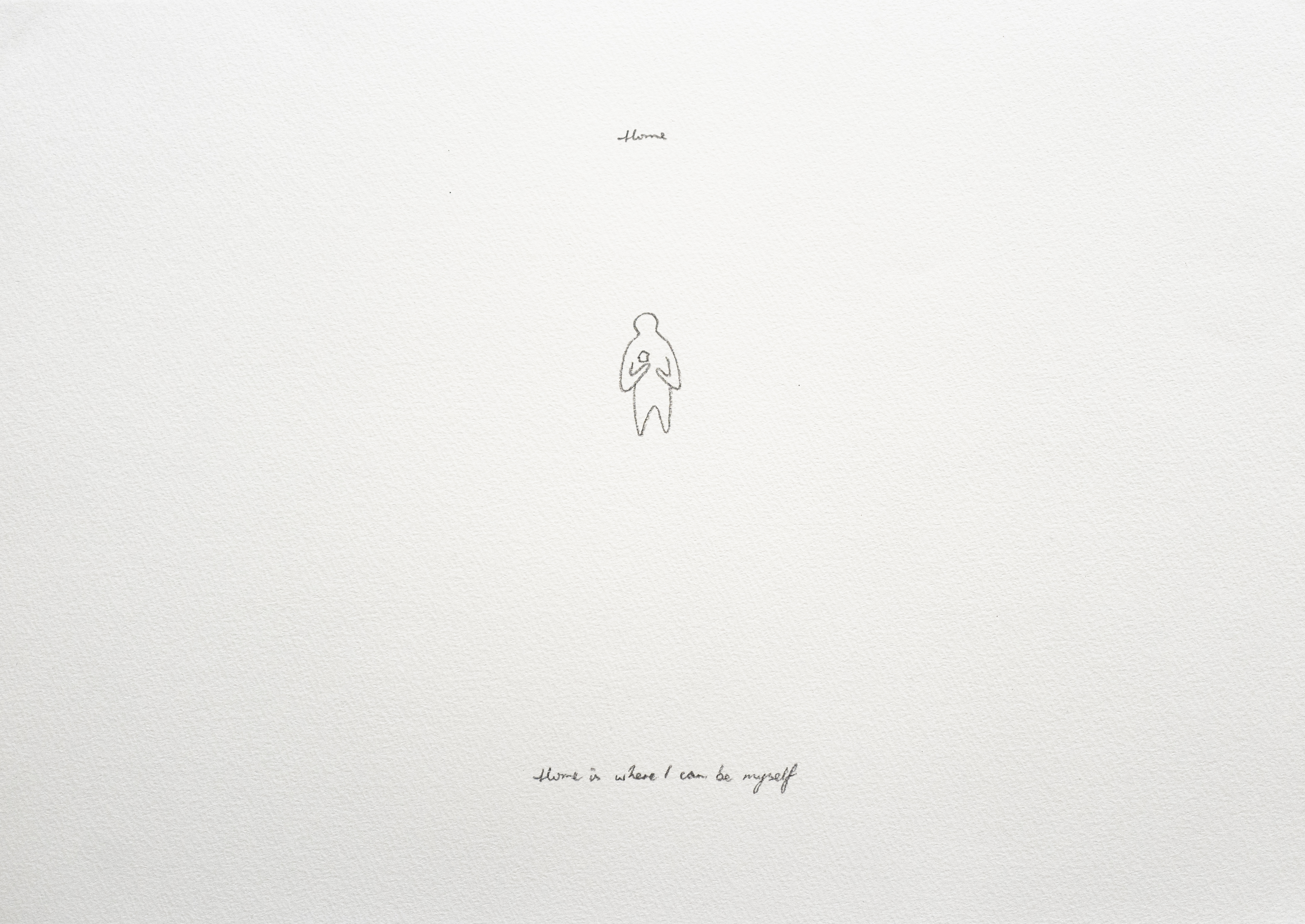

The site is located at the tip of Hartland Peninsula, North West of Devon.
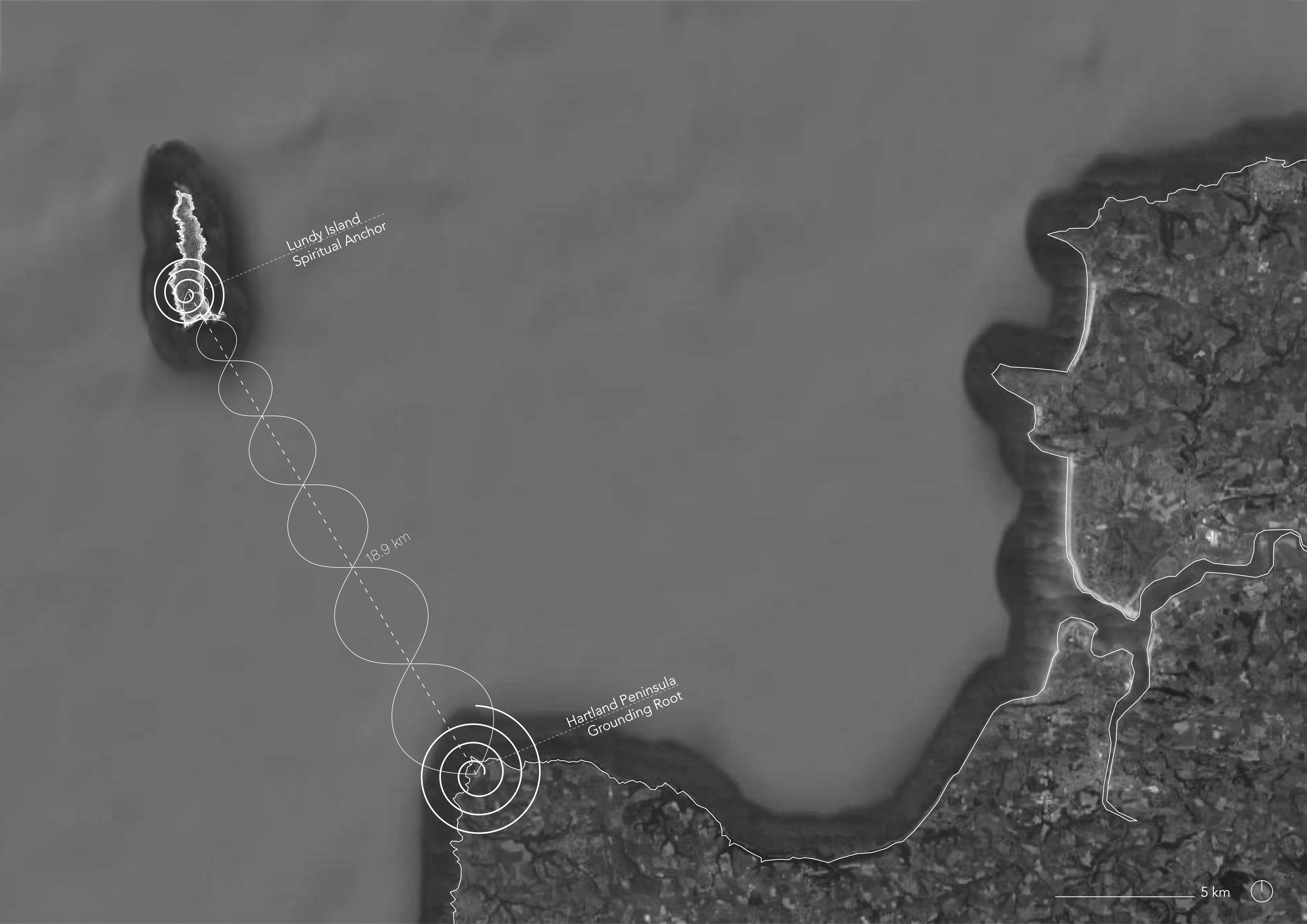
The physical project serves as the grounding root, resting at the mainland Hartland Peninsula,
with a desire of extending towards Lundy Island as a spiritual anchor.

Marked on the map in red dotted lines, the site is well-known for its South West coastal walk path that has a reputation as the Walker’s Paradise.

The walk path is surrounded by lush nature

endless idyllic turnings

Moments where nature merges together with built artefacts

breathtaking ocean views

Naturally formed stones

And tectonic plates
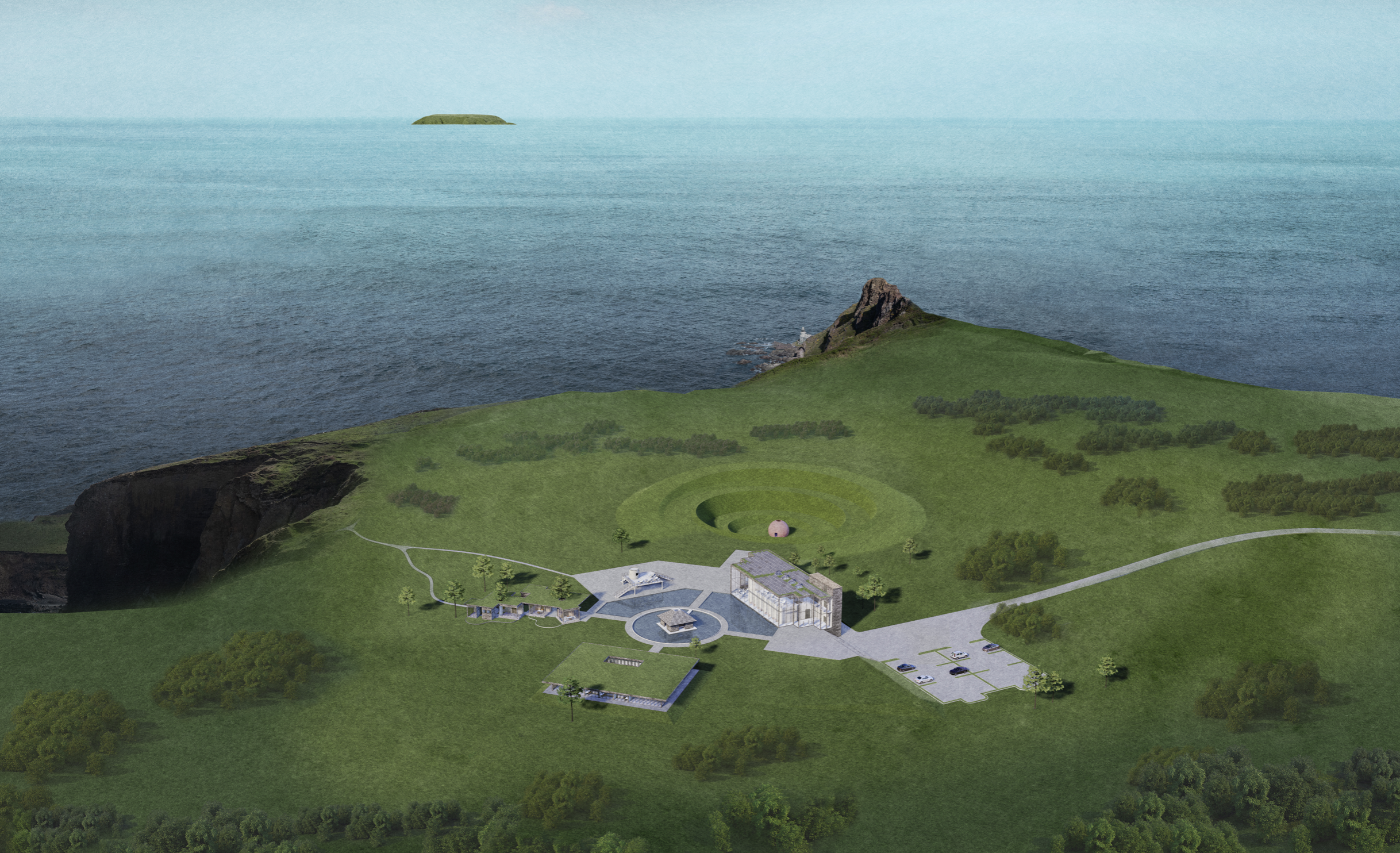
Inspired by the surrounded landscape and nature, the project is an artist residency that aims to provide a place for the artists to retreat from the fast-paste and high pressure city, with a desire to sink in to the natural rhythms of rural living and ocean, giving space and time to deep thinking, exploration and creativity.

The artist residency is composed of a spiral earthwork, Space for contemplation, gallery, residency, artists’ studio, cafe, and a teahouse. The programmes of the residency are arranged in a way where the public quarters are arranged on the North East side, connect to the village via the driving route; whereas the more private programmes rest on the other side.

The gallery and the staircase are the first sight that the visitors encounter as they approach from the east, it is a three stories building composed of stone and glass as the main material for the facade, its bigness marks the entryway to the site like a gigantic plinth.

The entry way splits into two and wraps around the corner of the gallery, one leading towards other built programmes, and one leading towards the spiral earthwork.

Inside the gallery, the basement is used for utility and storage.
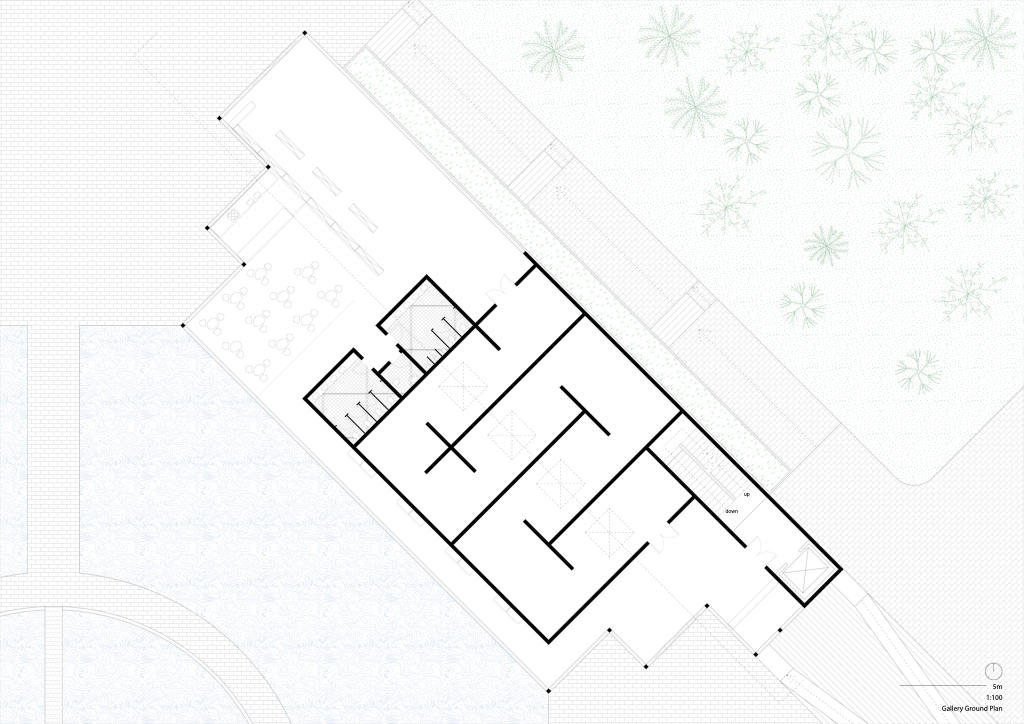
The ground floor accommodates exhibition space, restaurant, and shop.
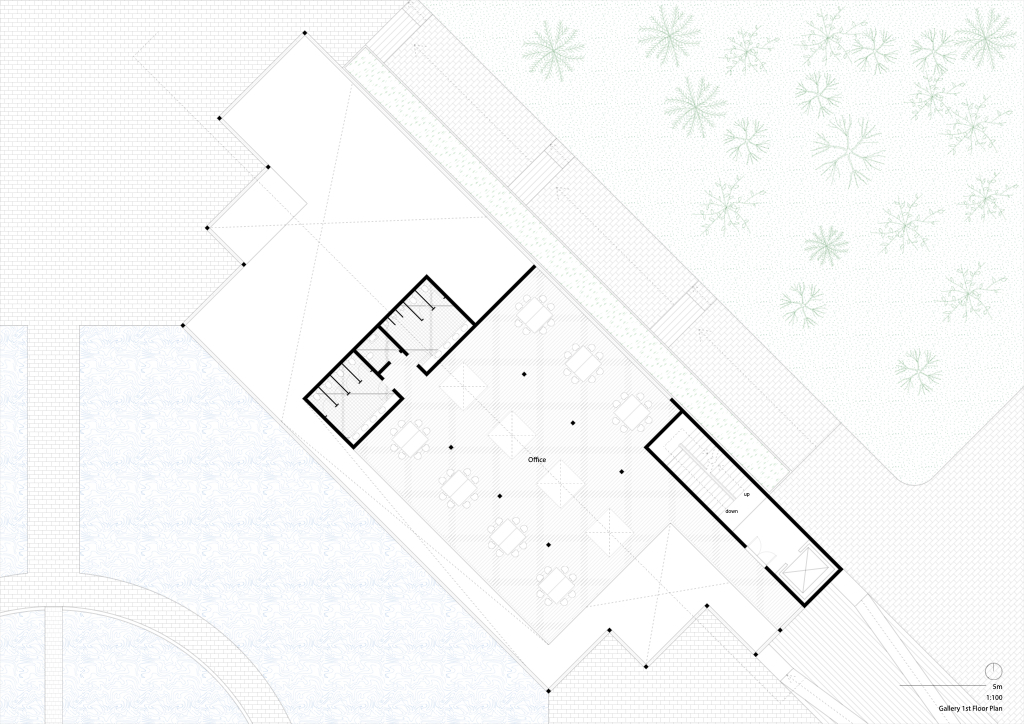
The first floor accommodates office spaces.
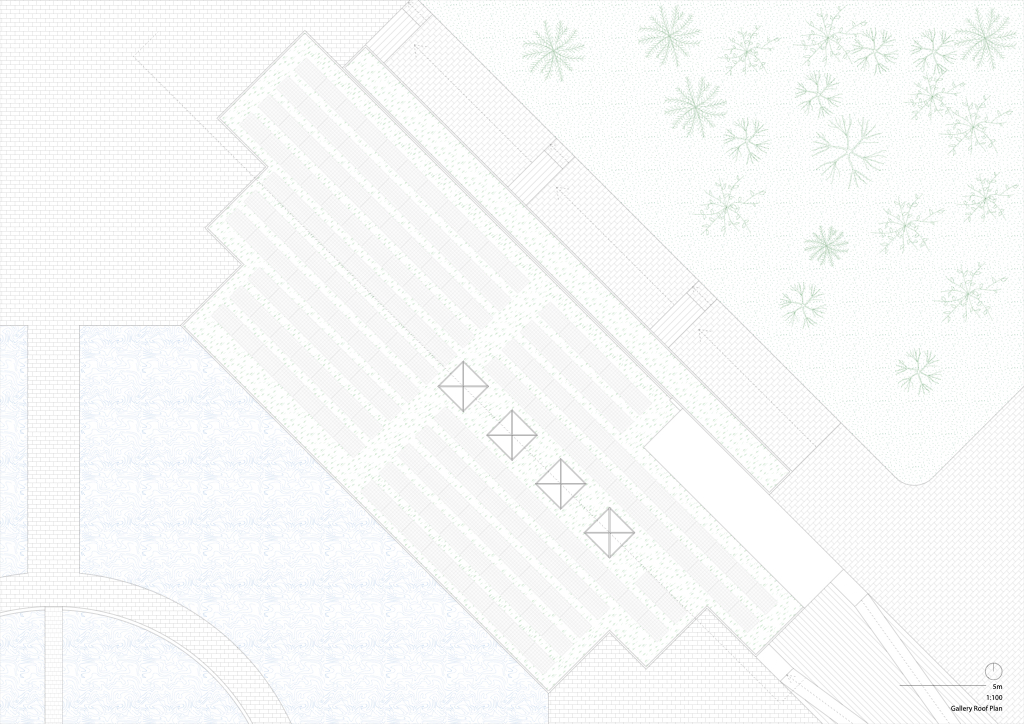
The roof top accommodates rows of solar panels that generate electricity that could supply for the entire site.
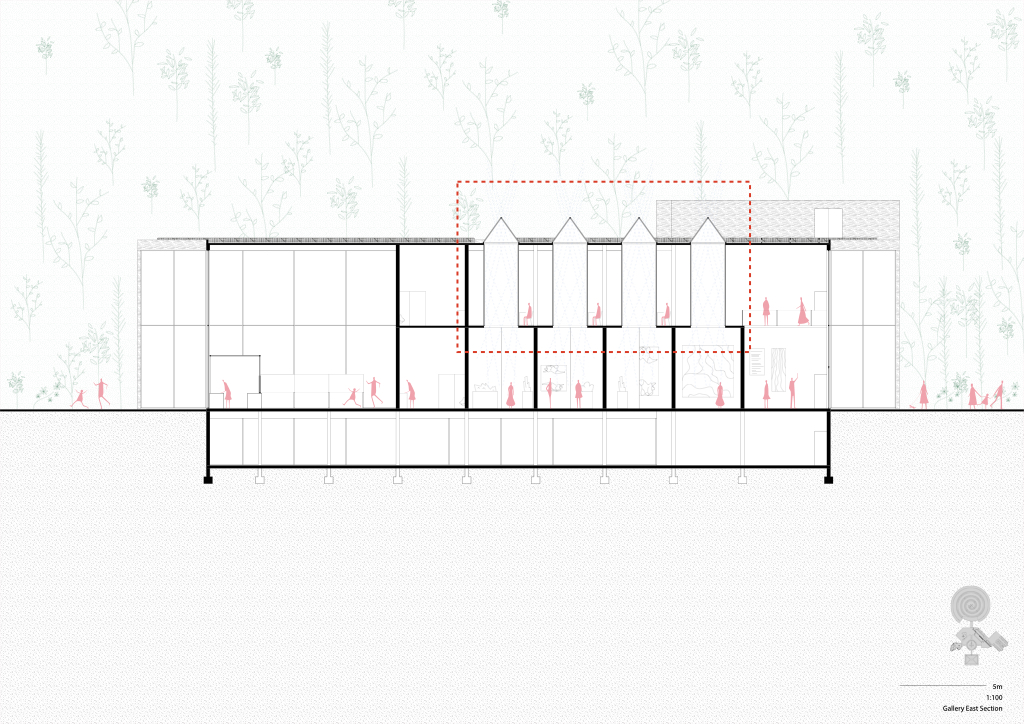
Four light wells are designed to penetrate through the roof to ground floor, bringing natural light into the gallery.
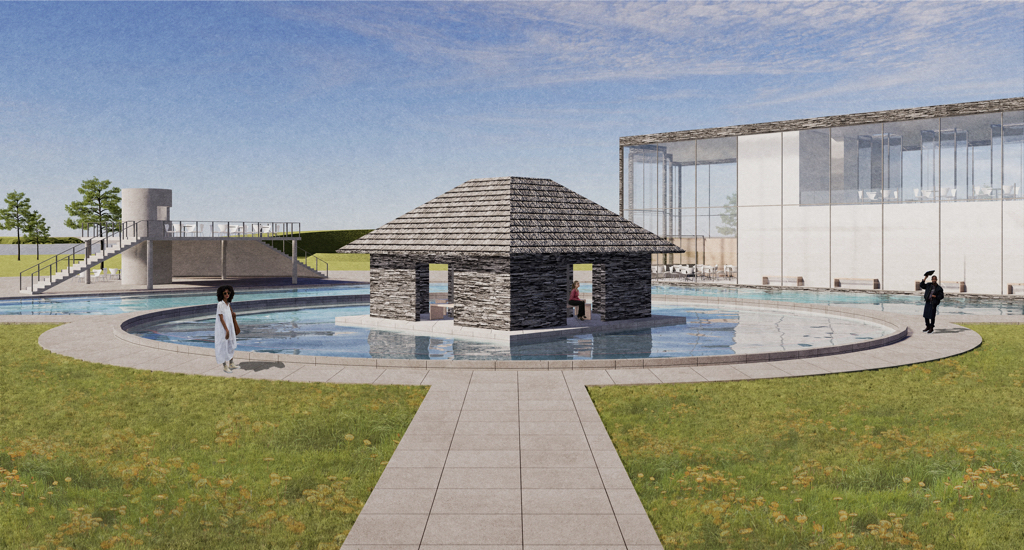
Walking up the stairs, The teahouse sits in front of the gallery, resting at the centre of the site.
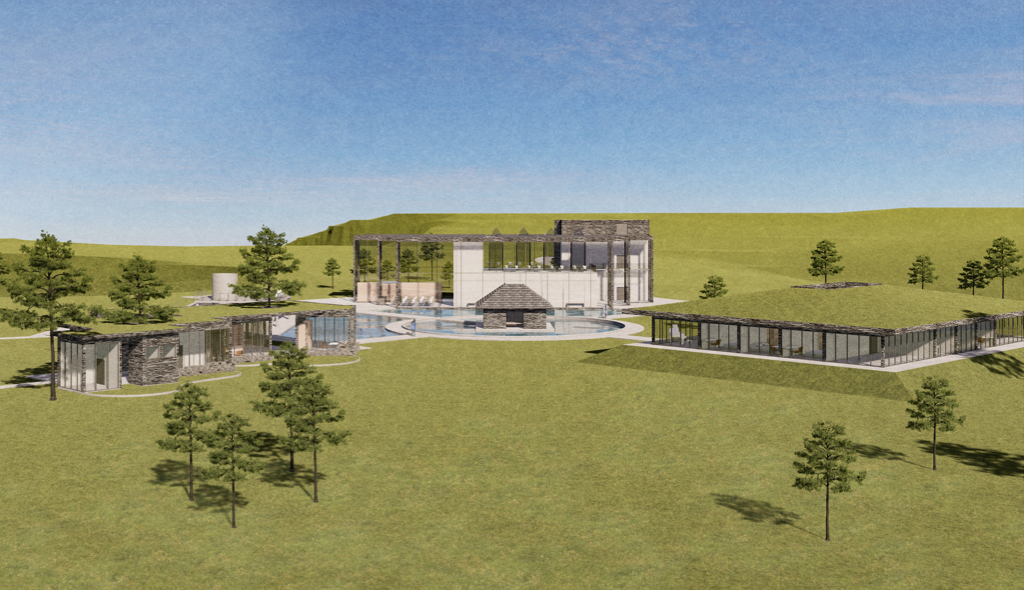
Water is used as a building material, reflecting the surrounding structure and nature, moving with the wind, as well as creating a sense of peace and quietness, resonating with the ocean nearby.
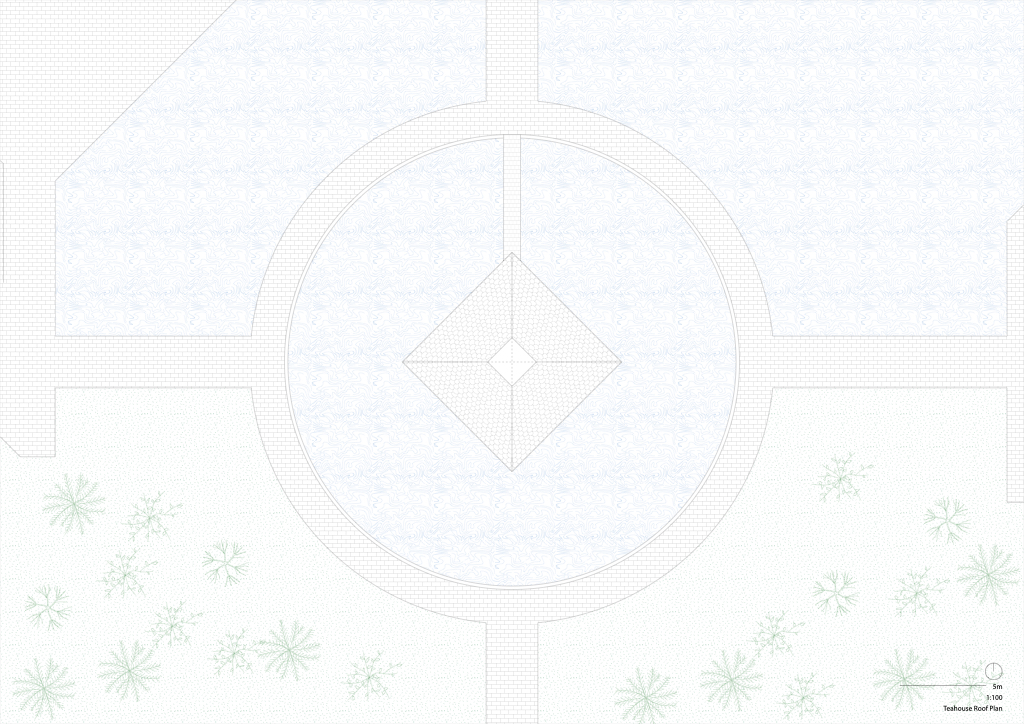
The teahouse could be accessed through a slim walkway that cuts the circular pond in half.
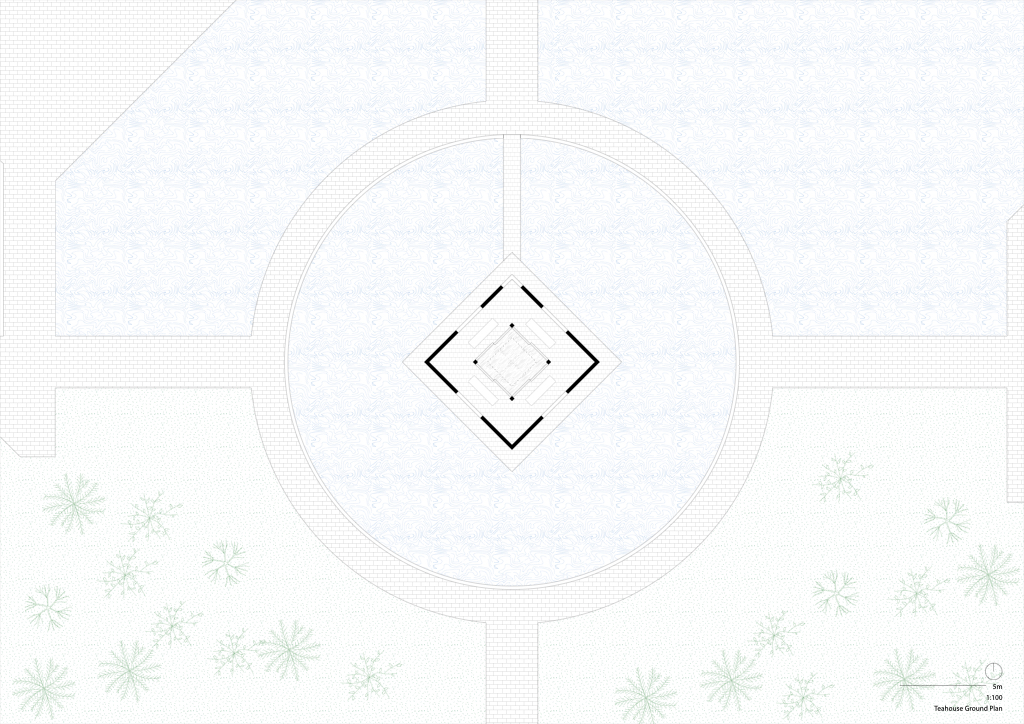
Inside, it is designed as a enclosed room within a semi-opened room.
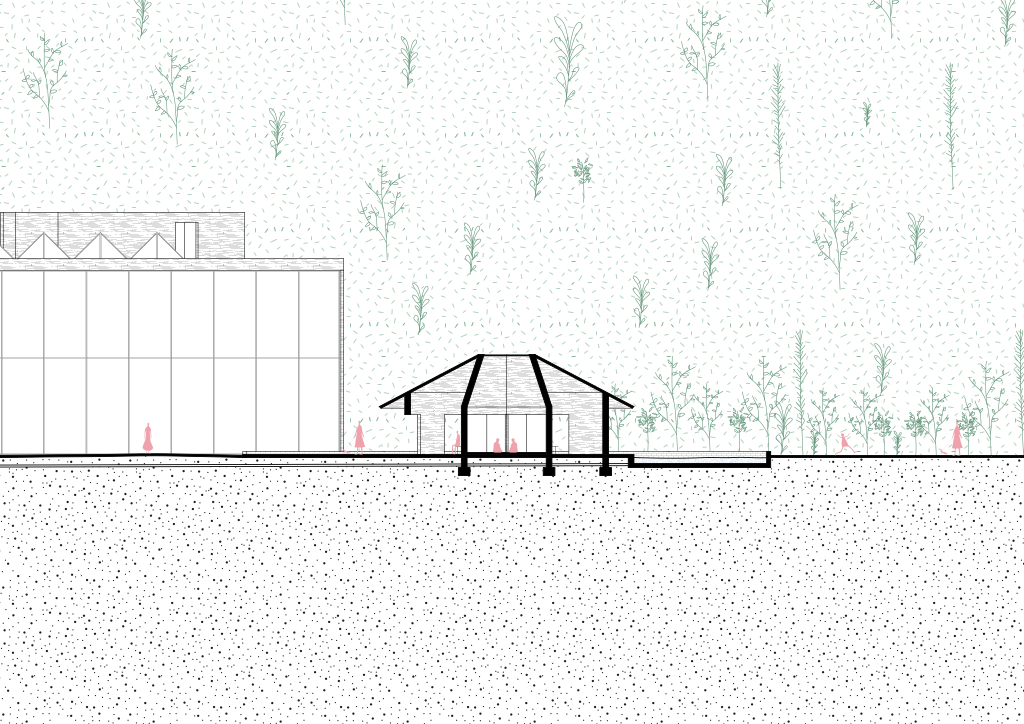
the centre is an enclosed tearoom that opens upwards through skylight, surrounded by a semi-opened corridor with four specific openings that frame the view.
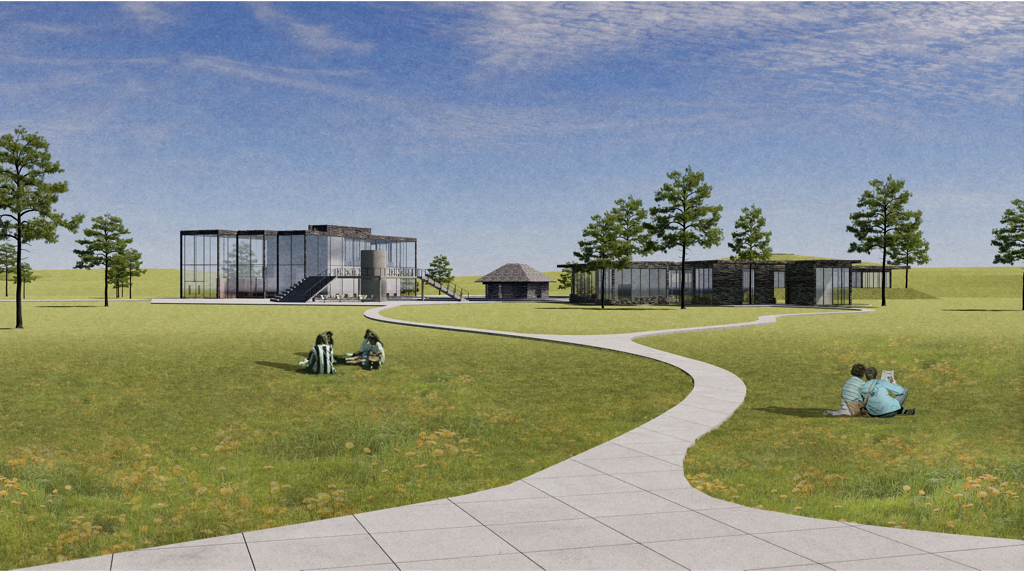
Changing the view to the west side, a pedestrian walkway is linked to the coastal walk path, connecting to the cafe and the artists’ studio.
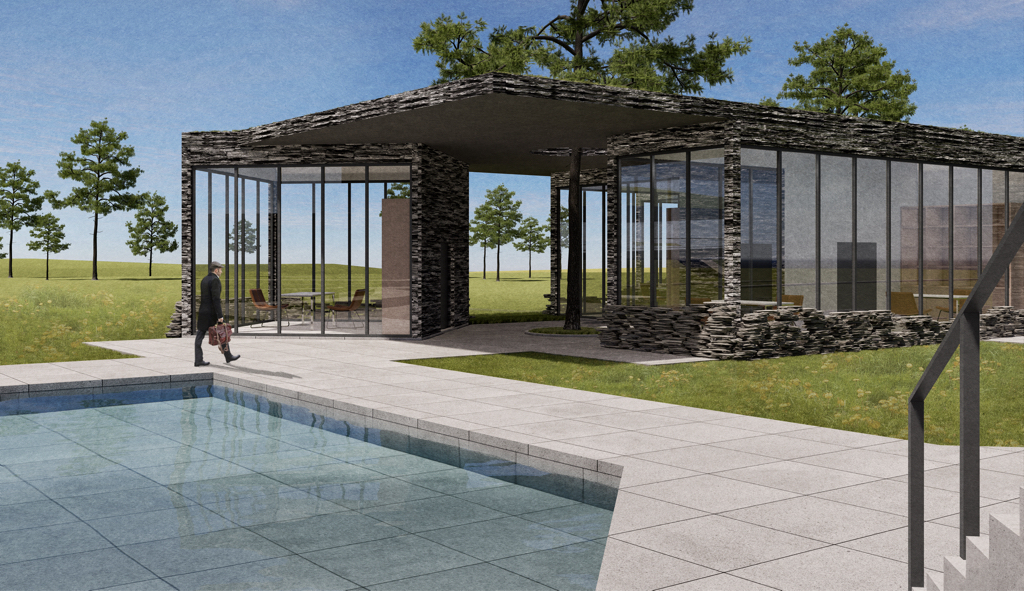
The artists’ studios are designed as separated individual rooms that are connected with each other through a large over-hanged roof, with openings that allow trees and lights to penetrate through, blurring the experience between inside and the outside, locally sourced stones are used as facade material as well as fencing surrounding the studios.
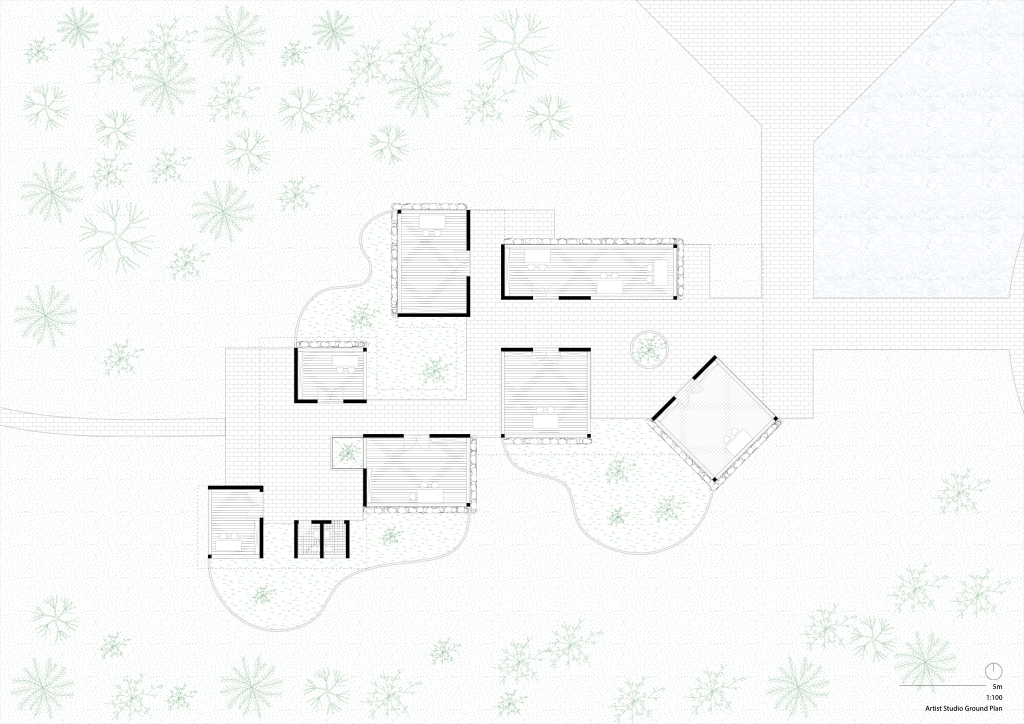
The studios are organised orthogonally based on an invisible grid, except the studio that is located at the east entrance, it is rated 45 degrees to resonate with the teahouse and the gallery, as well as opening the entrance and creating an element of surprise and welcome.
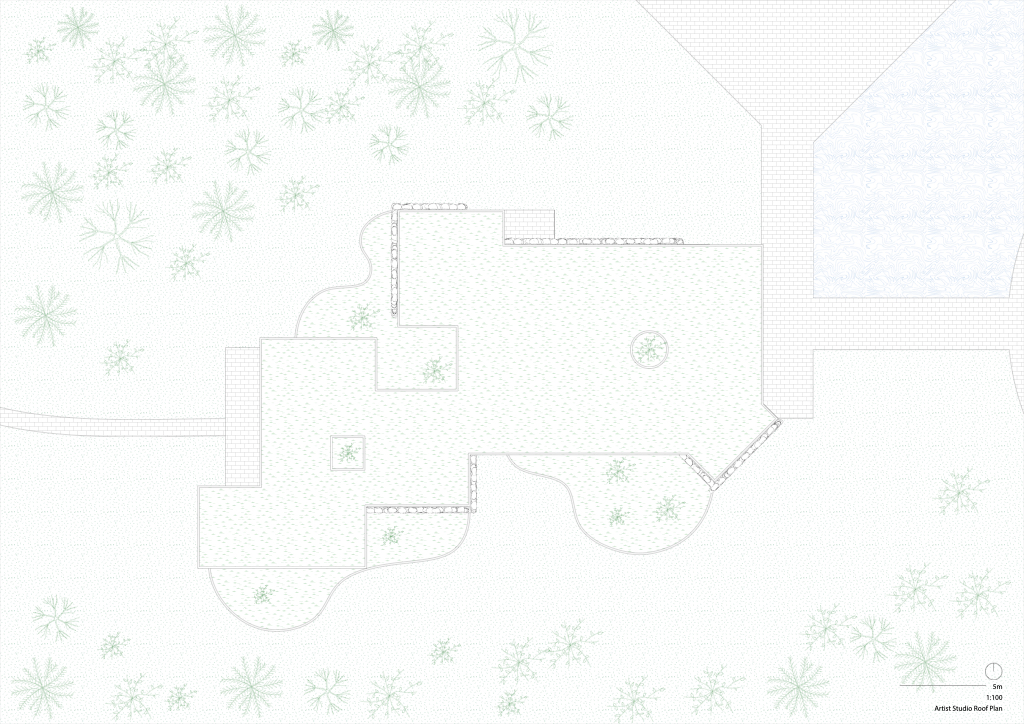
The roof of the gallery is a green roof.
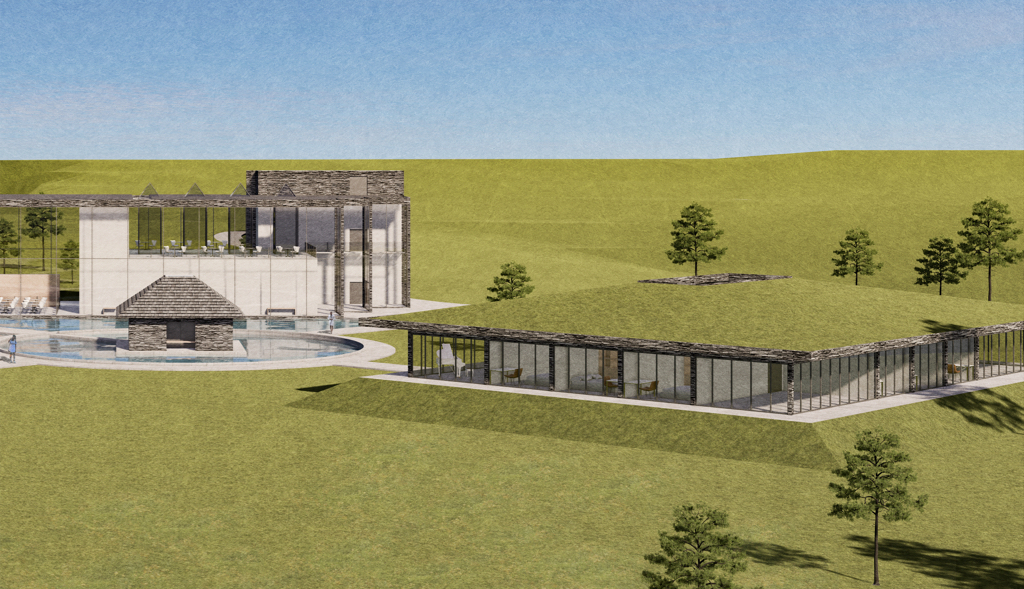
The residency rests on the very south side, it is raised up from the ground, creating a juxtaposition on the height.

It is designed with a central rectangular courtyard and internal corridor, with bedrooms, communal kitchen, living room, library, and multipurpose space surrounding the courtyard on four sides, the configuration encourages communal interaction between the artists as well as providing them individual privacy.
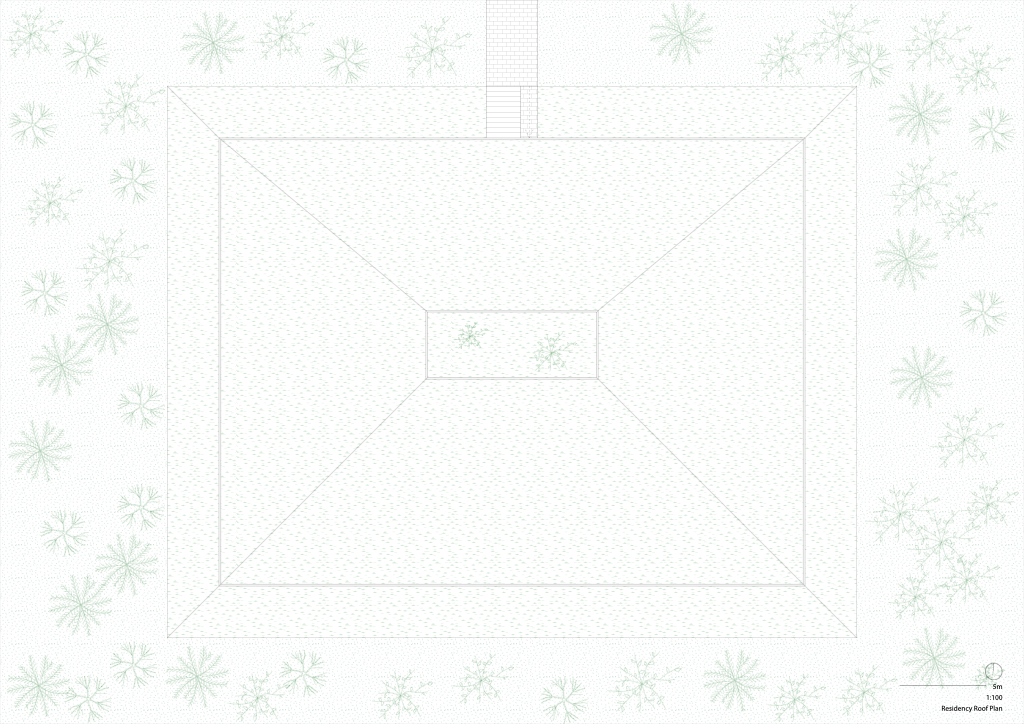
The roof of the residency is a green roof as well.
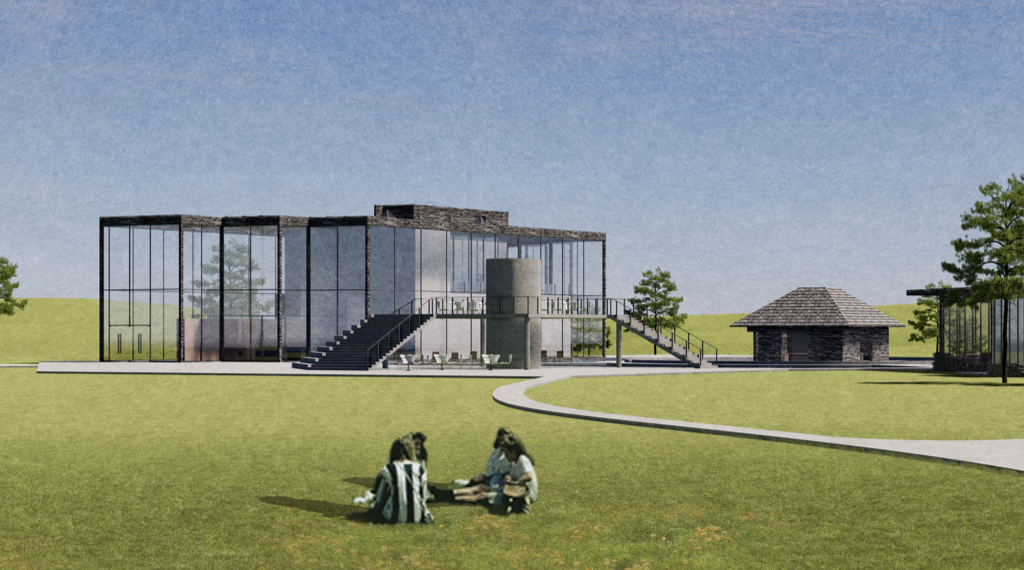
The cafe is constructed out of concrete, composed of an elevated open platform, with seating staircases that face towards the north, with a view of the spiral earthwork and the ocean.
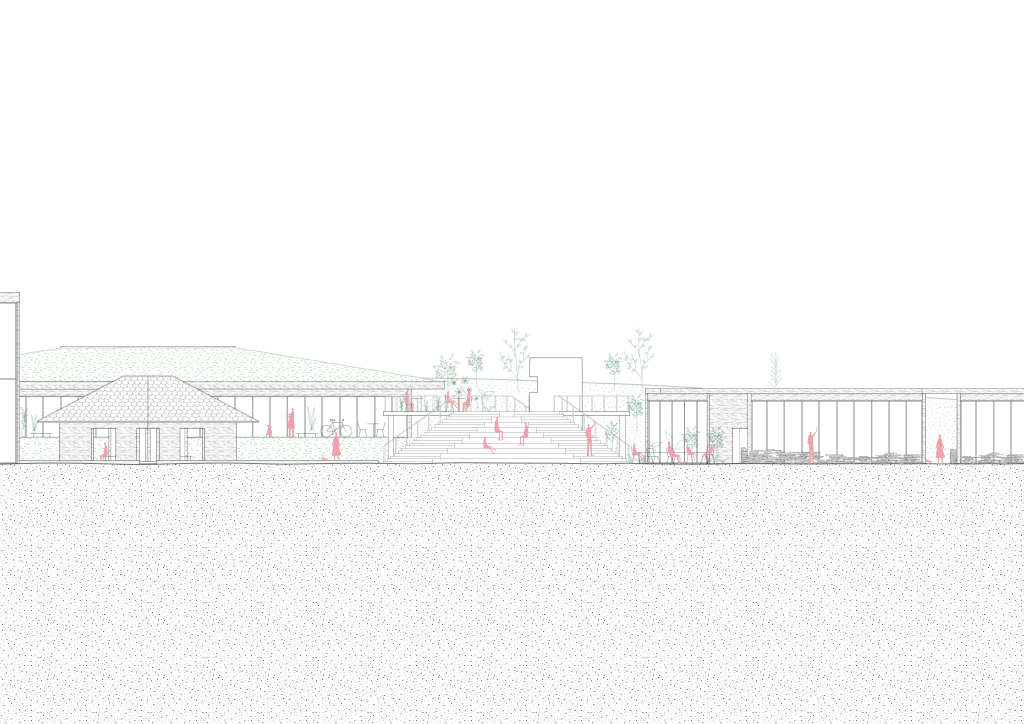
Unlike the teahouse that is more private and is inwards focus, the cafe is outward focus, allowing the artists and visitors to sit down and chat, enjoying a cup of coffee and the view.
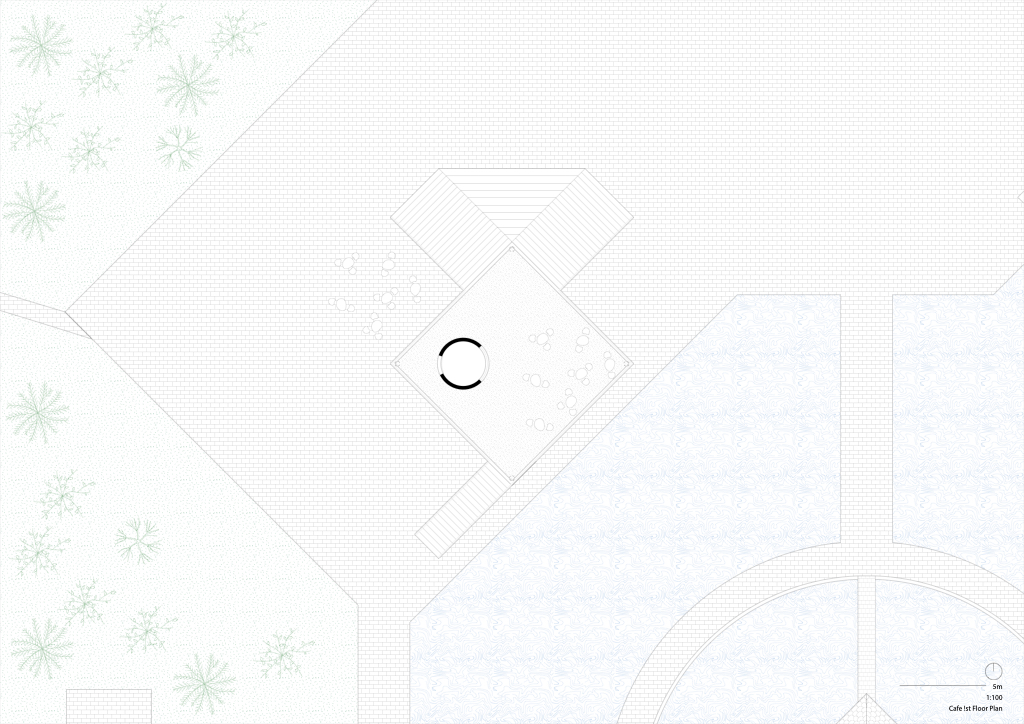
The platform of the cafe is filled with pebbles, resonating with the beach not far away.
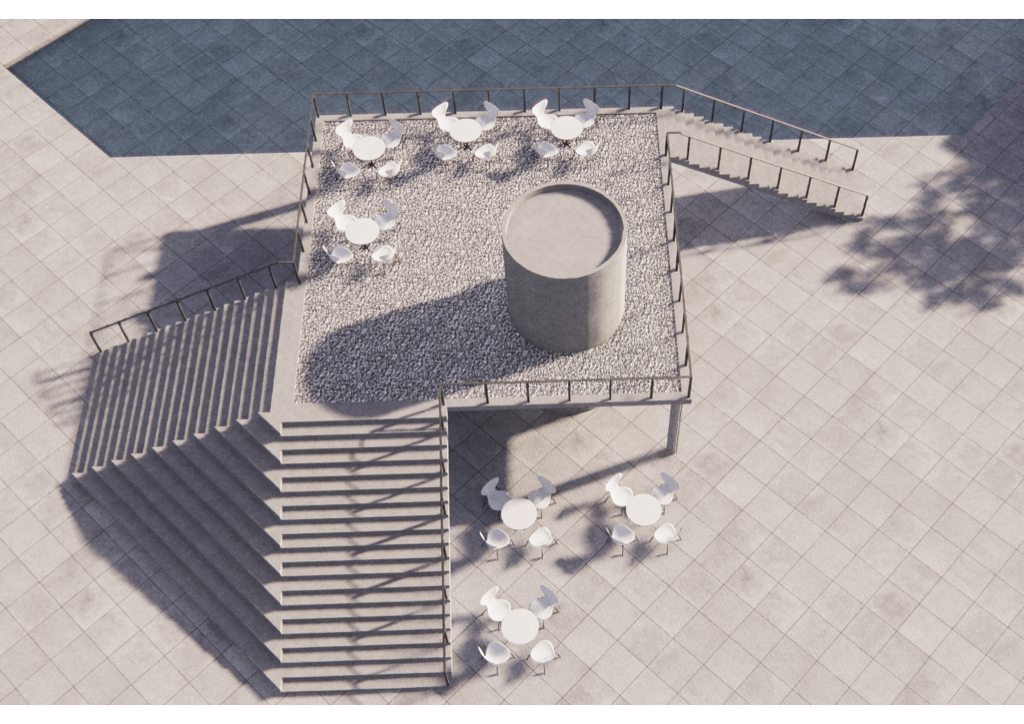
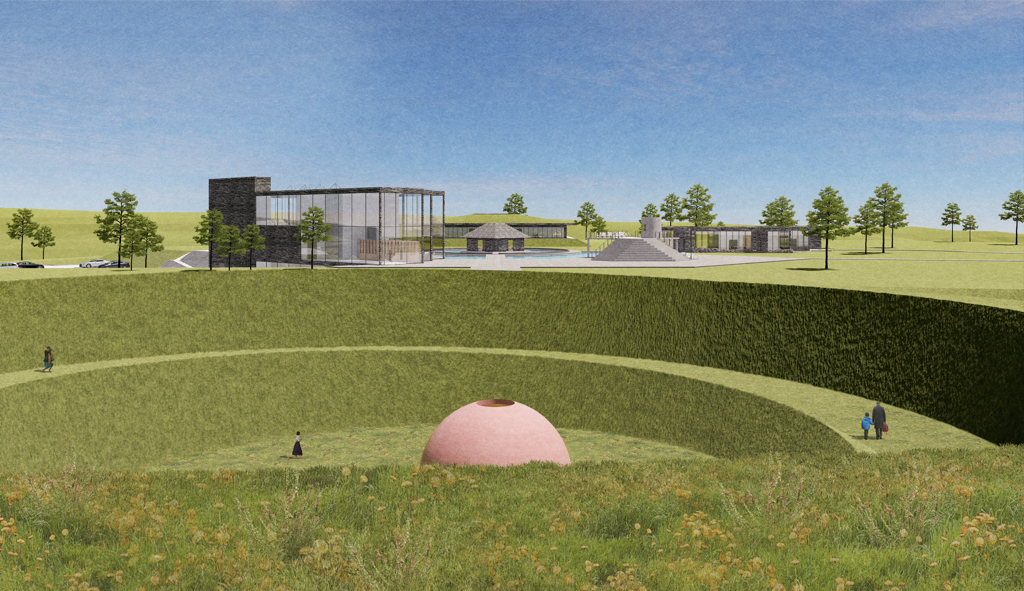
the spiral earthwork and the space for contemplation rest on the north side of the project.
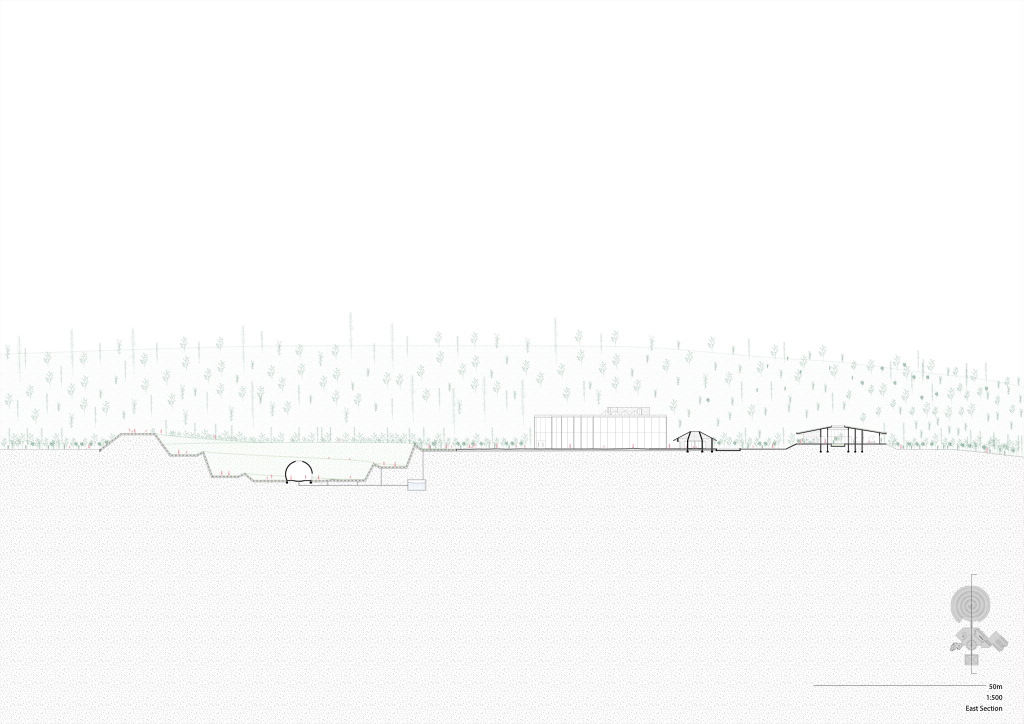
The east section shows the relationship between the spiral earthwork, buildings, and landscape.
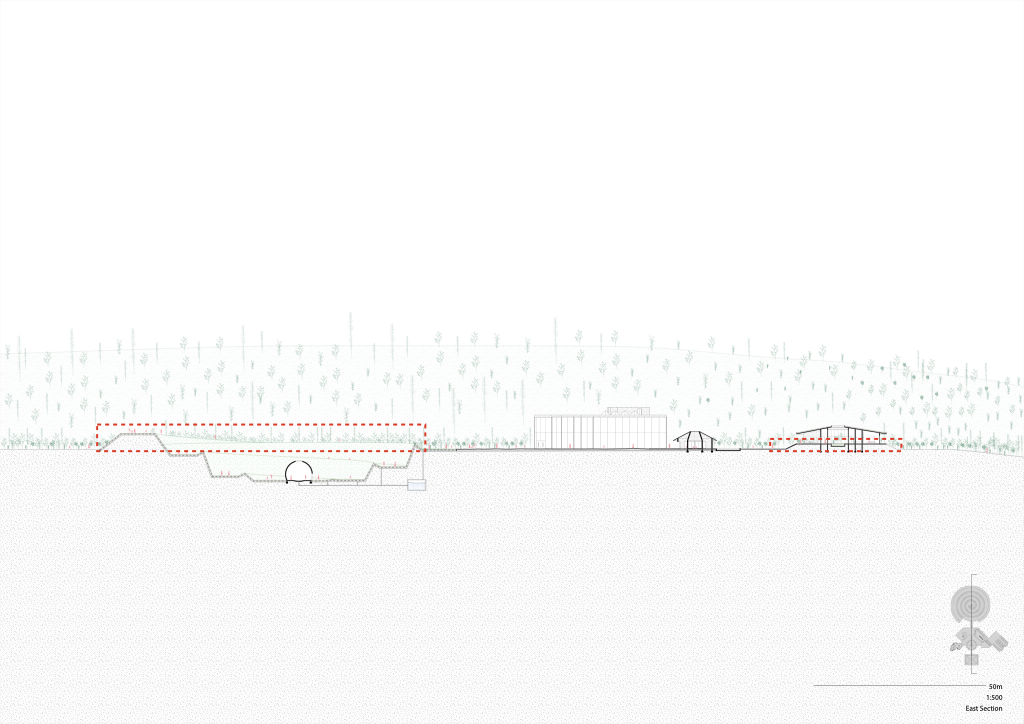
The excavation material is used to construct the upward spiral earthwork and the raised ground floor of the residency.
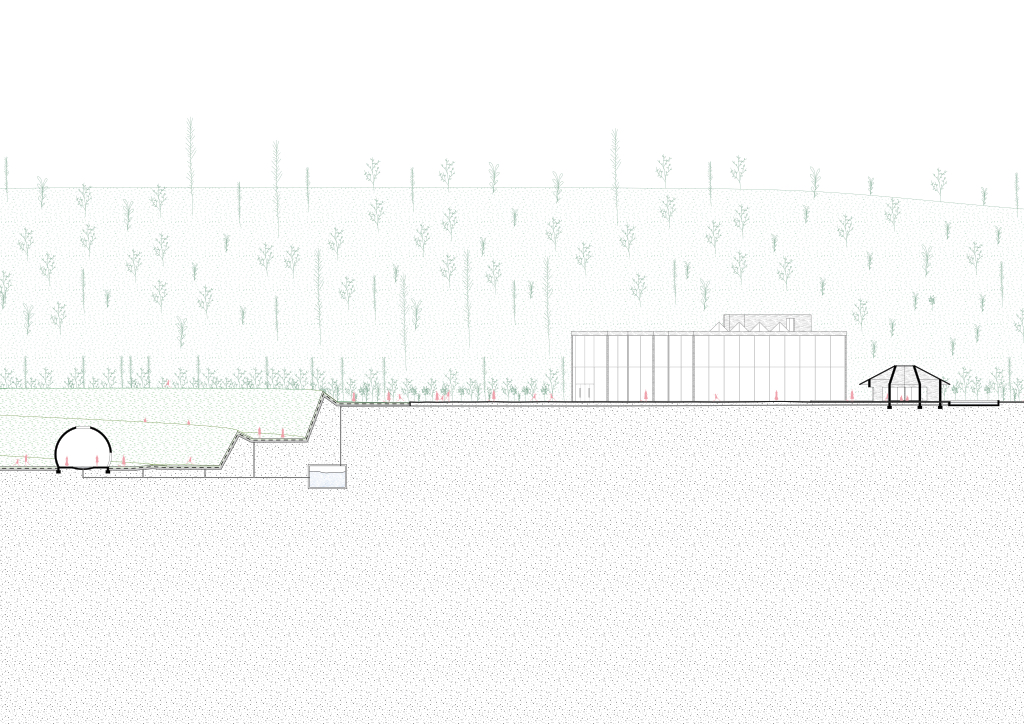
The water tank below the spiral earthwork collects and stores water during wet season, and provides for the pond during dry seasons.
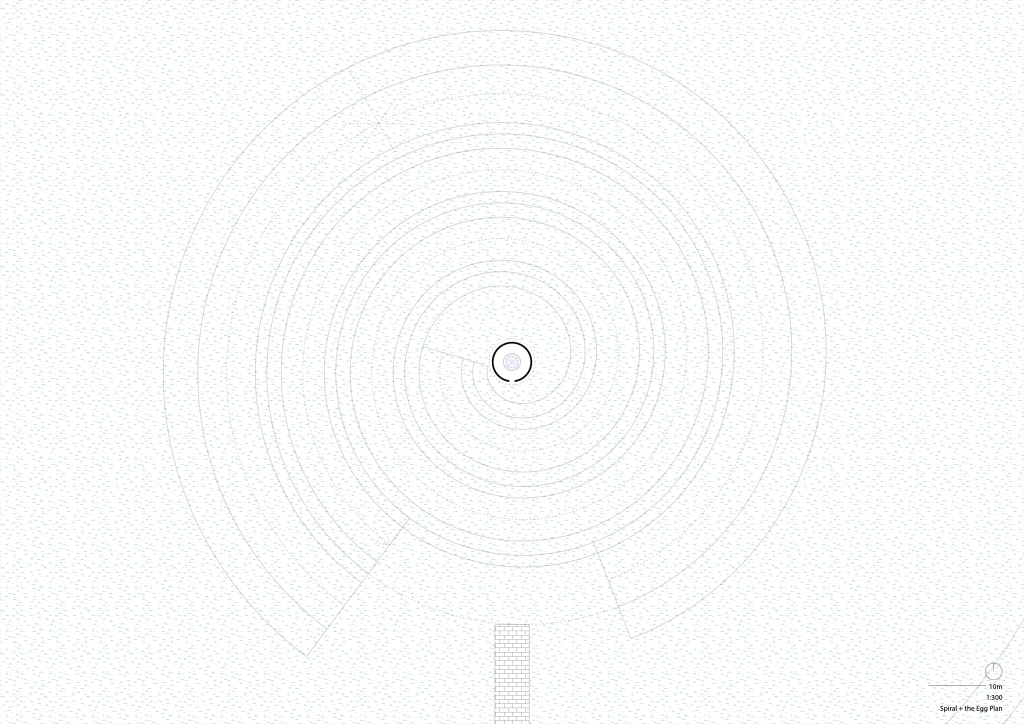
From birds eye view, the geometry reflects to the cosmos, composed of a downward spiral wrapped inside an upward spiral.
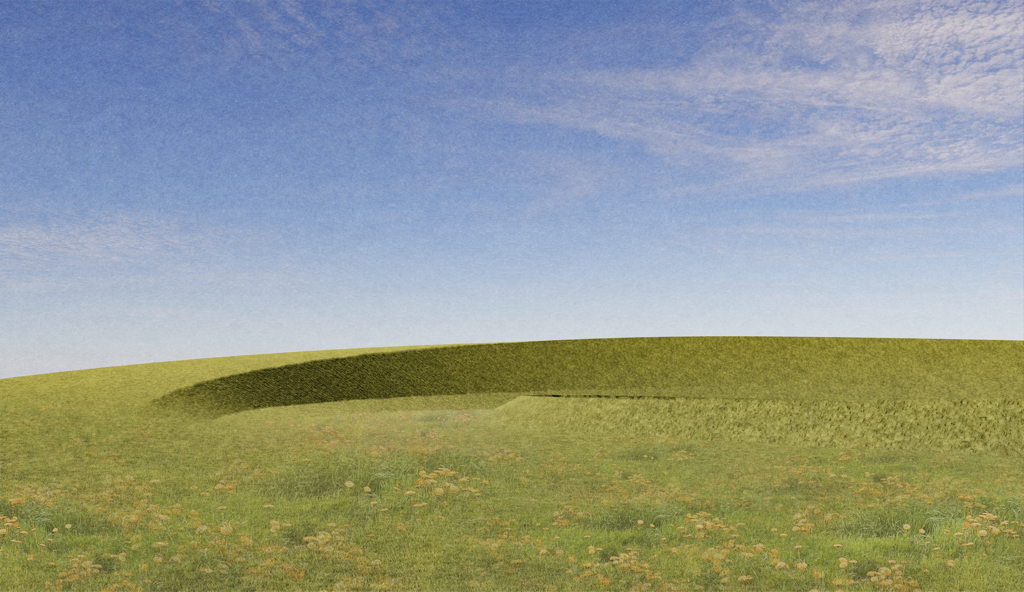
As one enter into the spiral earthwork, the experience is sensual, timeless, and moist. One can smell the scent of the earth, the grass, and the fishiness from the ocean breeze.
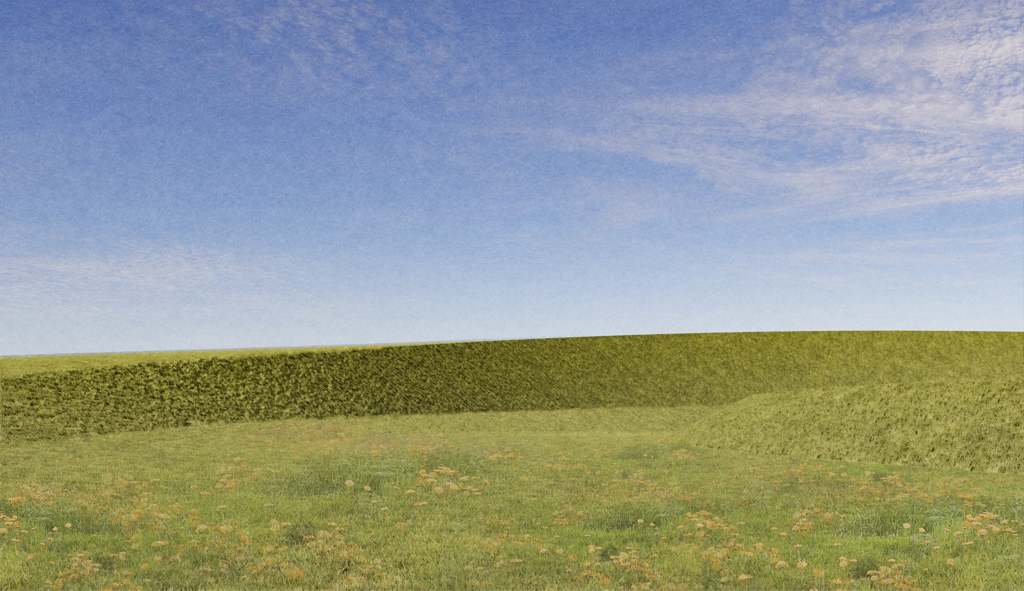
The skin can sense the drop of the temperature, the feet can feel the texture of the ground, each step is softer and quieter, the horizon between earth and sky keeps shifting as each step is taken.

Towards the end of the introspective journey lays an egg like space that is constructed of pink smooth concrete.
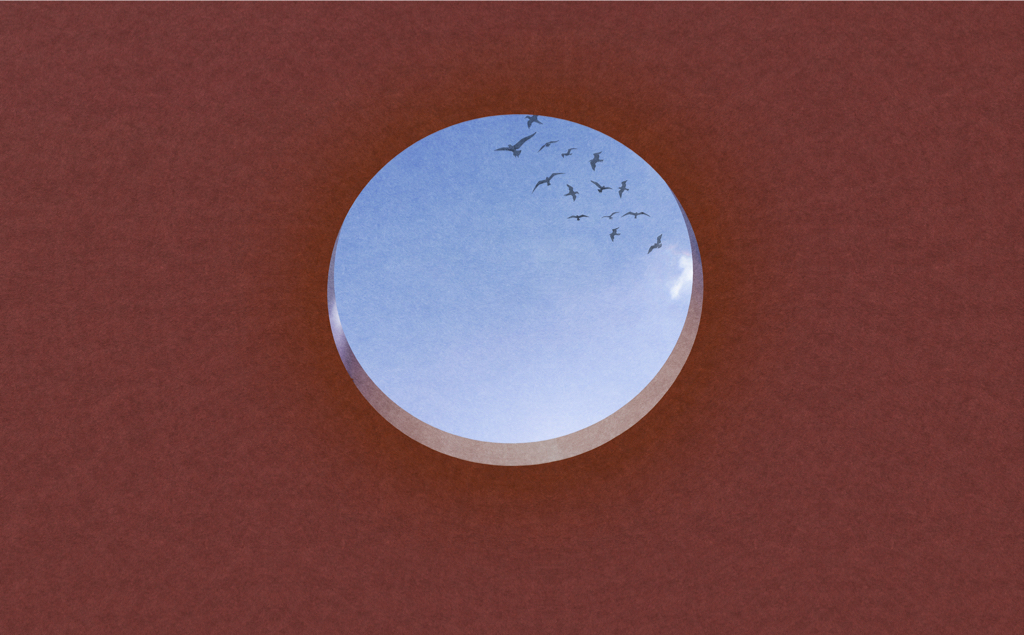
As one enters the egg, the ceiling opens up to the sky, allows the visitor to contemplate, and watch the cloud pass by, there is nothing between the visitor, sky, water, and earth.

To conclude,
The project is a journey, both a physical one and a mental one,
The shelter is the physical space and the personal skin,
Home is a place between reality and dream.
A man shed his skin and return to an animal, resting in his cave.
A bird wakes up and knows her own song.
I hope this will be a place where one could rest her wings and find her song before returning into the world again.
Thank you.